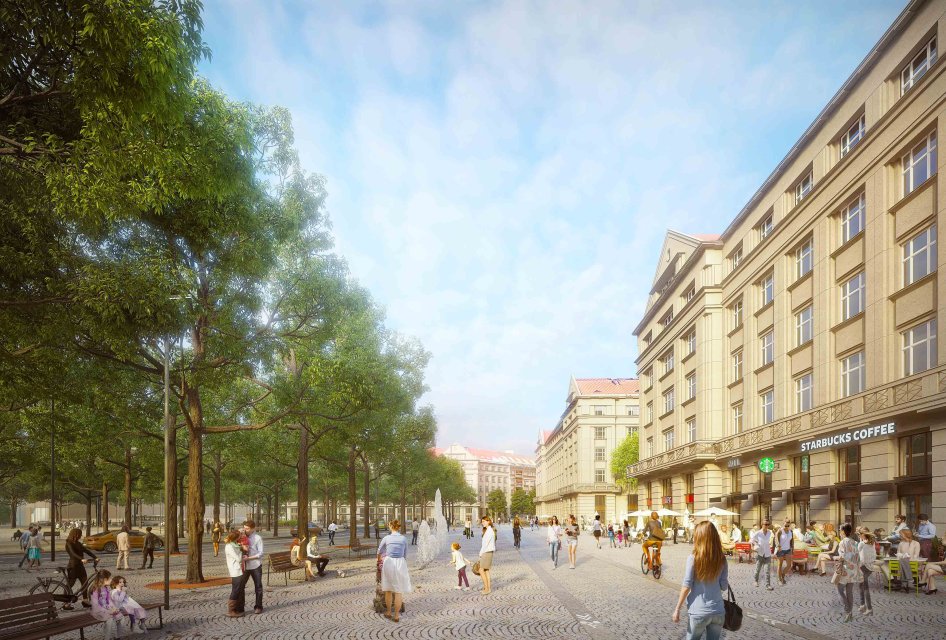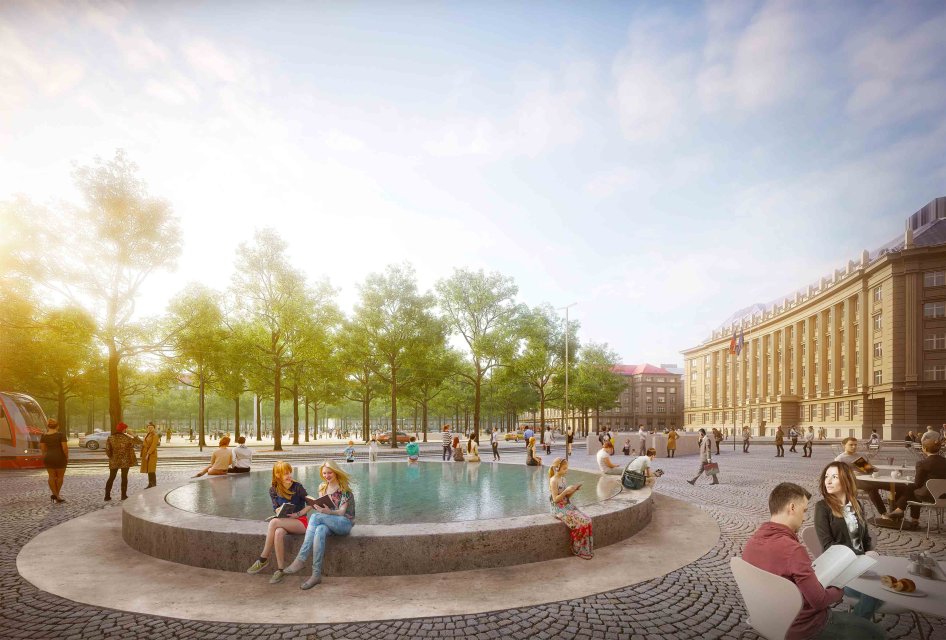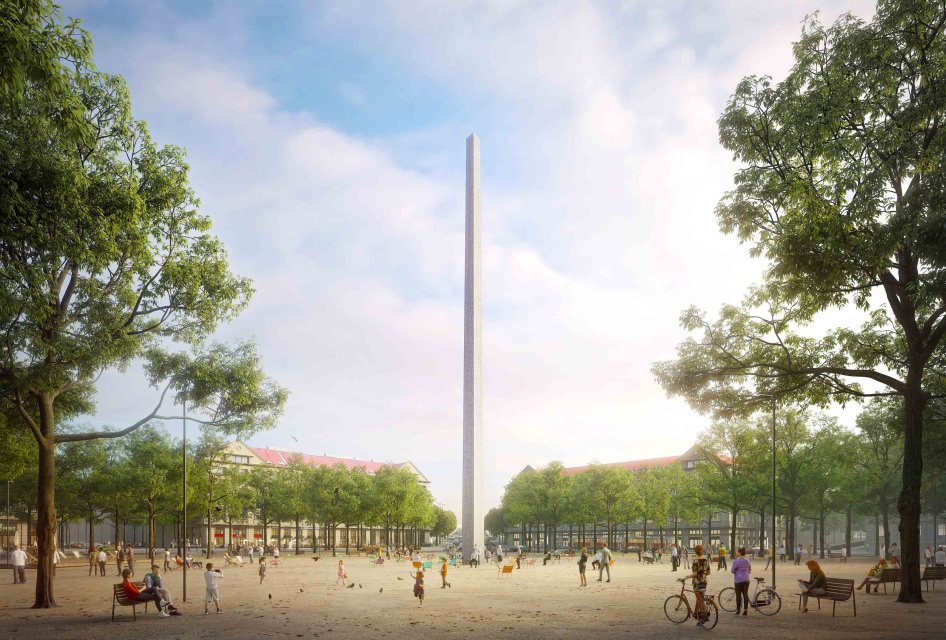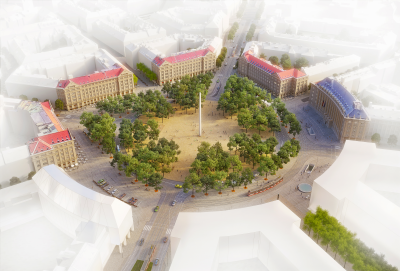1st prize, competition proposal no. 35, Pavel Hnilička Architekti
Author team
Pavel Hnilička, Eva Macková, Josef Filip, collaboration: Marek Řehoř, Jana Kafková, Karolína Röschl, Tereza Sýkorová, Mirka Baklíková, Theresa Kjellberg, Jan Drška
The fundamental idea of the competition proposal for the treatment of the as-yet incomplete square is to free up the center by moving tram and road traffic. The free center can be used for many different activities, such as markets, public gatherings, the start and finish of races, etc. The value of the public area lies in its universality. The geometry of the square, based on the ground plan of half square and circle, is segmented towards the central circle by green sections of bosquet which delineate the circle in the middle itself and the space around the circumference with an active parterre of buildings. The full-grown trees bring the feel of a street around the edges of the square in spite of the fact that the entire area of the square of 200 meters in width (the square section) is clearly-arranged throughout. By way of comparison, Old Town Square (Staroměstské náměstí), for example, is four times smaller (around 100 x 100 m). The bosquet added will hide road transport under the tops of the trees. The proposal for the treatment of the square places the emphasis on the residential quality of the city. In light of the location of the square within the structure of Prague and its ties to public transport, pedestrians in particular will come to the forefront of interest. The square has the opportunity to become a significant and popular part of Prague.








