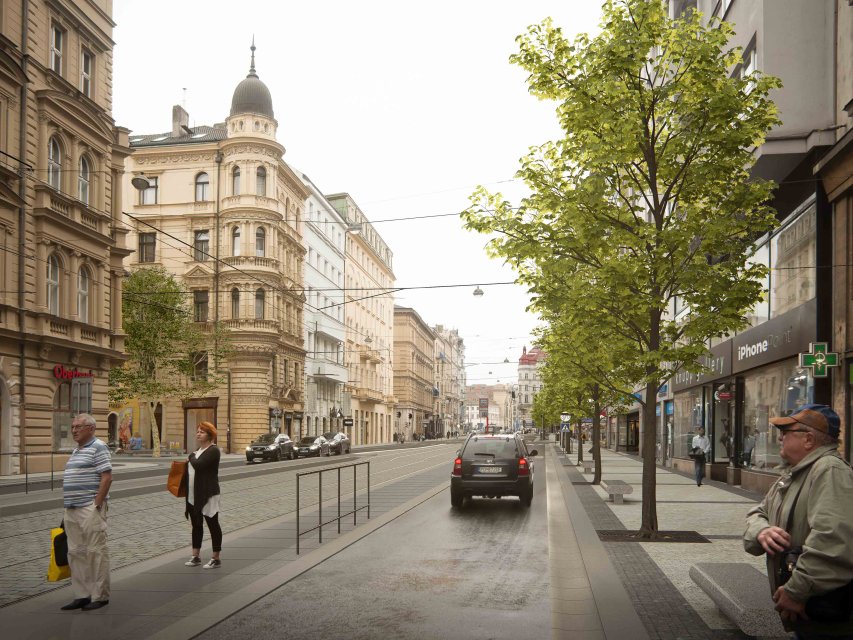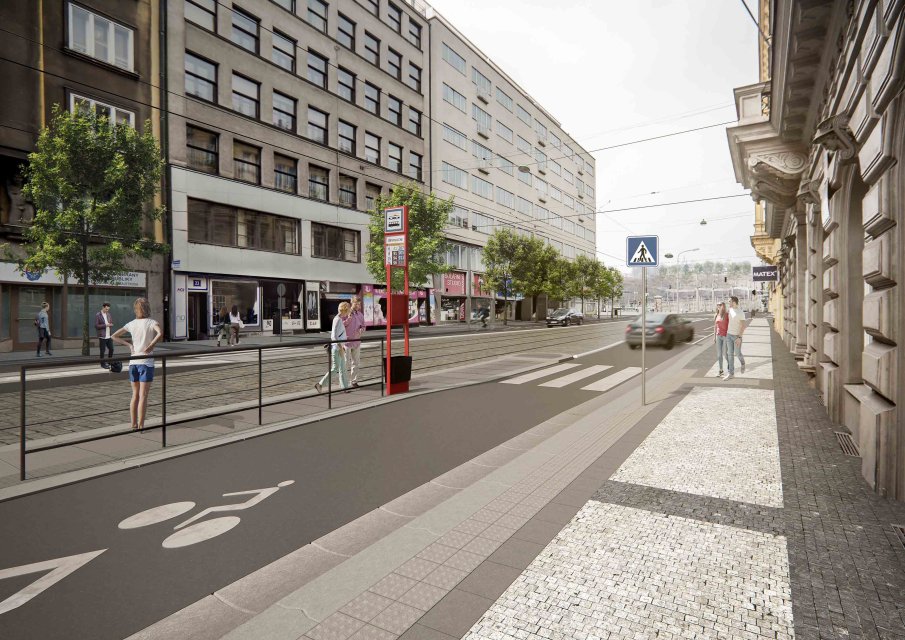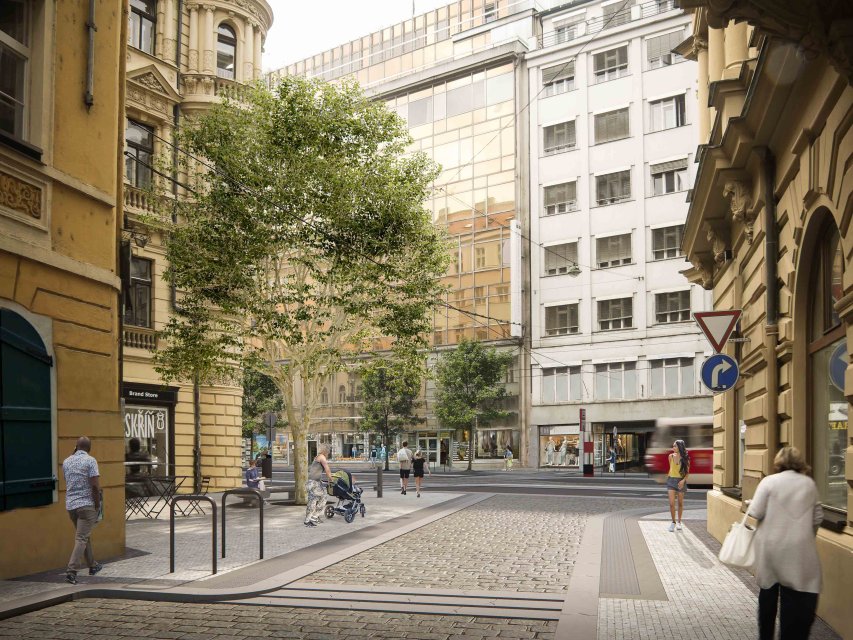What should happen?
- The design respects the proportional distribution of spatial requirements for individual types of transport in descending order of priority: pedestrians, public transport, bicycle transport, individual car transport.
- The study proposes widening the sidewalks, especially on the east side of the street, and improving access to the stop islands, which will have elevated (same level) connections to the sidewalks.
- Additional pedestrian crossings will be added.
- There will be a newly planted tree alley on the west side of the street. Up to 30 new trees will be added in total.
- The study proposes moving the “Dlouhá třída” tram stop towards the Vltava river opposite the existing stop in the opposite direction. The two stops being opposite each other will create two new crossings and at the same time improve the accessibility of the waterfront and the river.
- The study suggests short-term parking for deliveries in the street, while residential parking will be directed to the surrounding streets.
- The speed limit will be reduced to 30 km/h near the stops.
- A new cycle lane is proposed in the section from the waterfront to the tram stop.
- The parking solution is a separate chapter, as it concerns a wider area and is permanently problematic. The design examines the possibility of placing underground garages in the area in front of Štefánikův Bridge, furnished with thorough legal and operational safeguards to ensure sustainable usability, primarily for residents.







